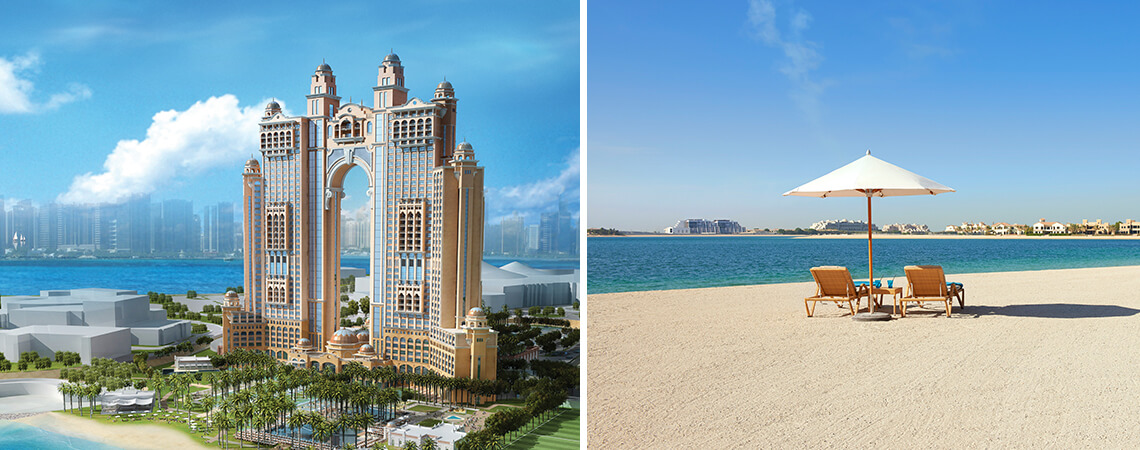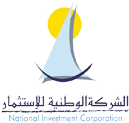Projects

- The Rixos Marina Abu Dhabi is located in a prime precinct of Abu Dhabi Breakwater occupying an overall area of approximately 155,000 sq. m. with extensive water frontage. The project is close to completion and expected to receive guests shortly. It will be a self- integrated 5-star development encompassing a hotel, with 563 guestrooms and suites alongside 249 furnished residences.
- Residents and hotel guests will enjoy convenient access to the neighboring Marina Mall.
- The design of the resort is based on the development of a stunning, state of the art high-rise building with regal status. The facade will be an interpretation between the classic and post-modern styles, enriched with various elements of the traditional Arabian ornaments all in a contemporary concept, in harmony with Rixos Hotels and Resorts tradition and offering the guests a look and feel of the Arabic world.
- The interior design of the hotel reflects a similar spectacular image by creating a continuation of the exterior language and providing an intimate ambience that maintains a unique experience of the Arabian and local hospitality.
- The development is positioned so as to allow a surprising and inviting arrival experience from the boulevard entry road through to the hotel courtyard, main hotel lobby and grand stairs all the way out to the pool deck area and beach front. Guests will experience a variety of indoor and outdoor perspectives as they utilize the various facilities and make their way through the courtyards and richly developed landscape.
- Guestrooms will have unobstructed breathtaking views of either the Arabian Gulf or the skyline of Abu Dhabi City and Corniche.
- Project specifics include: 563 Hotel keys with a golden lounge, 249 furnished apartments in addition to a business center & banqueting, a lobby lounge, a lobby bar, an all-day dining restaurant, high end restaurants, SPA, recreational outdoor area, late departure lounge and a Children’s and young adult’s area, in house laundry and supporting back of house facilities. The total BUA of 174,348 sq. m. is inclusive of Staff Accommodation and F&B outlets.
Furnished residences are now available for sale to all nationalities.
For more information
Please contact us:
Tel:+971-02-6818900
Email:Sales@nicuae.ae

Marina Walk, a project currently at design phase, is a 546 meter waterfront promenade with an area of approximately 123,000 sq.m. It will include a variety of F&B outlets, retail units, and an exciting new entertainment hub. It will also host Abu Dhabi’s first skate park, 900 additional parking spaces, 15,000 sqm of open green areas, three helicopter pads, multiple water features and a contemporary F&B tower with stunning views.
